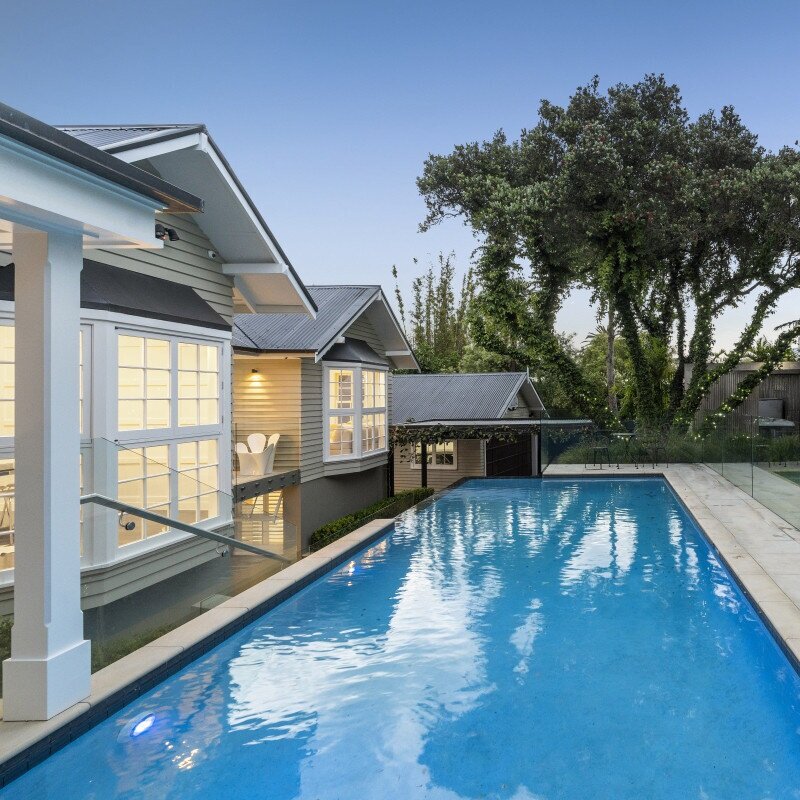
Francis Curtis
RENOVATION
Francis Curtis: A Modern Multi-generational Home
Location | Blockhouse Bay, Auckland
Area | 600 sqm
Completed | 2016
Category | New build
Architect | Insight Architecture
Design | Richard Hale
Photographer | Amanda Aitken Photography
A three-story lifecycle home built to embody four generations. This project incorporates spatial design principles that are also senior-friendly, like versatile open spaces, a glass elevator, curved walls and bulkheads that lead one room to another. The home’s modern aesthetic appeal is further enhanced by oak flooring from Hermpac, PoggenPohl Kitchen and new tropical gardens.
Services provided: Building, interiors, landscaping.
Talk to us about your project.



